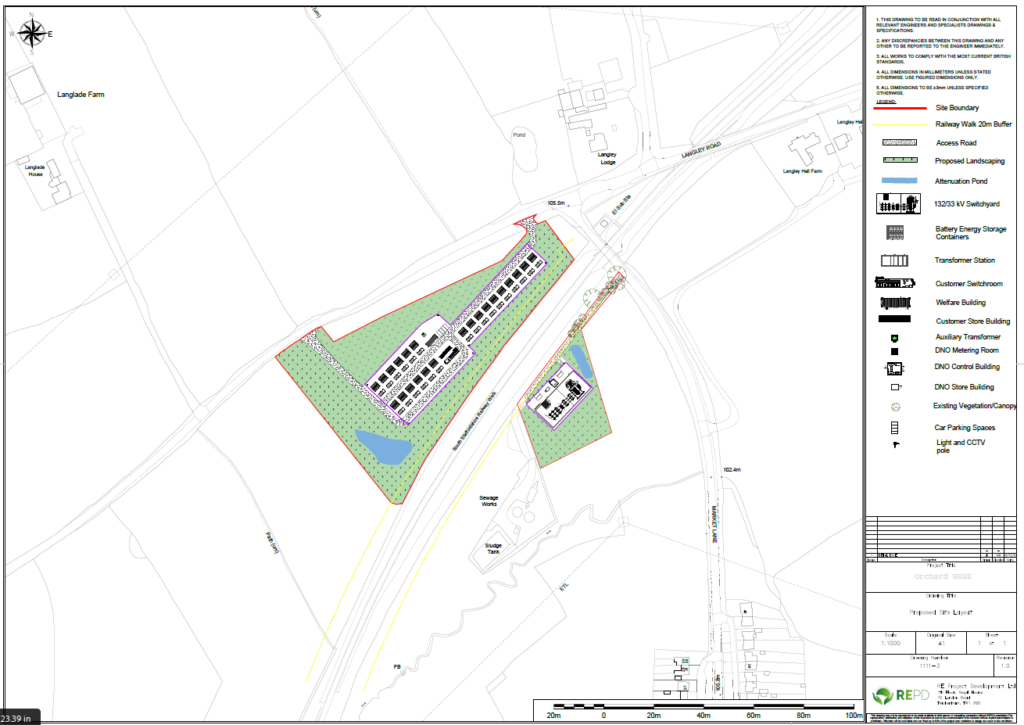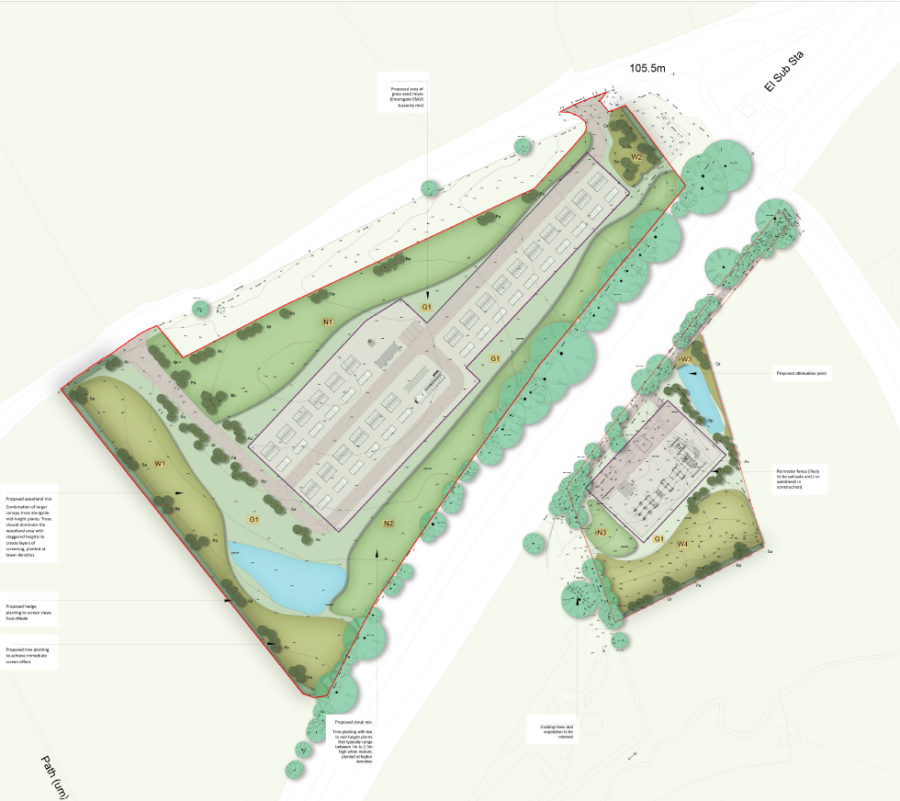The Development
During its operational life (about 40 years), the development would provide capacity to store up to 100 megawatts (MW).
Image shows provisional layout.

Landscaping
Extensive planting will be integrated into the development to enhance both the landscaping and ecological value of the site. This will provide natural screening and significantly increase biodiversity. The planting plan includes a variety of shrubs and trees, leading to an improvement in habitat units, further enriching the local environment.
Image shows Illustrative Landscape Masterplan.

Components of the proposed development include:
- Bespoke battery energy storage containers
- Transformer stations
- A 132/33kV switchyard
- A welfare building
- Customer facilities, including:
- A control building
- A switch room
- A store building
- Distribution Network Operator (DNO) facilities, including:
- A control building
- A metering room
- A store building
- Visitor car parking spaces
- Light and CCTV poles
- A perimeter fence (likely to be palisade and / or weldmesh in construction)
- Attenuation ponds
- Landscaping and biodiversity areas
To learn more about the components and their function visit the FAQ page.
Access
The eastern parcel would be accessed using an existing track leading to the sewage works off Market Lane. Two new entrances would be provided into the switchyard compound. Car parking would be available within the compound.
The western parcel would be accessed from Langley Road using an existing field gate in the north and a new access point in the west. The internal road layout has been designed to enable vehicles to enter, circulate the facility, and exit in forward gear. It offers multiple entrances to each part of the BESS facility in multiple directions. Car parking spaces would be provided for maintenance visitors.
Construction
We anticipate a six to nine month construction period for the project.
